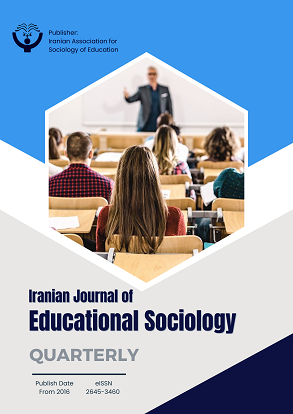Designing an Educational Complex for Children with Autism
Keywords:
autistic child, social interactions, autism, child, architecture.Abstract
Purpose: The objective of this study was to design an educational and rehabilitation complex specifically tailored to the needs of children with Autism Spectrum Disorder (ASD) in order to enhance their social interaction, concentration, and overall well-being through architectural strategies.
Methods and Materials: This research employed a qualitative and applied design methodology based on architectural and environmental psychology principles. Data collection was conducted through extensive library research and case study analyses, and the spatial design process followed both legal geometric modeling and conceptual development. Key design elements were derived from interdisciplinary studies in architecture, child development, and autism intervention. Spatial standards were defined based on the functional zoning of educational, administrative, rehabilitative, recreational, and public service areas. The site planning emphasized accessibility, safety, sensory responsiveness, and user-friendly circulation, with particular attention to climatic suitability for southern Iran.
Findings: The findings highlight the critical role of spatial organization, predictability, and flexibility in supporting children with autism. Design strategies included the use of bright colors, natural lighting, acoustic control, human-scale outdoor spaces, and multiple quiet rooms to reduce sensory overload. Central courtyards, low-rise building layouts, and retreat zones were integrated to ensure comfort and supervision. The functional zoning featured specific areas such as speech therapy, occupational therapy, physiotherapy, playrooms, and quiet spaces, all of which contribute to the cognitive and emotional empowerment of autistic children. The spatial layout adhered to national building standards while incorporating therapeutic principles.
Conclusion: A well-planned environment that accounts for sensory needs, mobility, privacy, and interaction can significantly reduce stress, improve learning outcomes, and foster social development. The proposed model offers a replicable framework for future autism-friendly educational facilities.
Downloads
References
Alizadeh, K., Shahriar, Z., & Ali, S. (2022). The Effect of Sports on the Health of Children with Autism. National Conference on New Research in Psychology in Sports and Management,
Gholami Royin-Tan, Z., & Salehi, Z. (2018). Examining Suitable Spatial Characteristics for Children on the Autism Spectrum. International Conference on Civil Engineering, Architecture, and Urban Development Management in Iran,
Ghorishvandi, E., Askari, A., Moradi, A., & Namjoufar, R. (2022). Examining Disorders and Methods of Assistance for Educating Students with Autism. 5th International Conference on Management, Tourism, and Technology,
Karbalaei Hosseini Ghiathvand, A., Satari, M., Soltanzadeh, H., & Farahbod, M. (2019). Providing an Analytical Model for Identifying and Evaluating Environmental Components Affecting the Enhancement of Social Interactions of Children with Autism in Educational Centers Using the Analytic Hierarchy Process. Arman-Shahr Architecture and Urban Planning, 12(28), 75-89. https://elmnet.ir/doc/2160130-11562
Kargar, H. (2017). Educational and Recreational Complex for Children with Autism with a Behavioral Modification Approach Engineering Department, Mazandaran Industrial Higher Education Institute].
Karna, W., & Stefaniuk, I. (2024). The Influence of Peer Relationships on the Social Development of Children with Autism Spectrum Disorder. Iranian Journal of Neurodevelopmental Disorders, 2(4), 10-18. https://doi.org/10.61838/kman.jndd.2.4.2
Malek, N., & Soltani, S. (2015). Examining the Application of the "Design for Humans" Principle in Designing Educational-Therapeutic Buildings for Children (Case Study: Autism Educational-Therapeutic Center in Shiraz). 1st Annual Conference on Architectural, Urban Planning, and Urban Management Research,
Naderi Kohneh Oghaz, A. (2020). Designing an Educational Space for Children with Autism in Mashhad Iqbal Lahori Higher Education Institute, Mashhad].
Ramezani, Z., & Zangeneh Motlagh, F. (2023). Prediction of life satisfaction based on resilience, coping styles and acceptance of sick children in parents with children with autism. Iranian Journal of Neurodevelopmental Disorders, 2(3), 1-10. https://maherpub.com/jndd/article/view/31
Rashmani, B., & Mojtabaie, M. (2023). The effectiveness of body language training using ABM method on the communication skills of autistic children. Iranian Journal of Neurodevelopmental Disorders, 2(3), 50-57. https://maherpub.com/jndd/article/view/36
Downloads
Published
Submitted
Revised
Accepted
Issue
Section
License
Copyright (c) 2025 Narges Niknejad; Farshid Mesbah (Author)

This work is licensed under a Creative Commons Attribution-NonCommercial 4.0 International License.
















